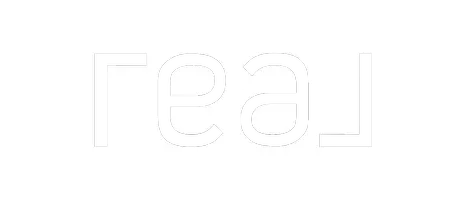3 Beds
2 Baths
1,274 SqFt
3 Beds
2 Baths
1,274 SqFt
OPEN HOUSE
Sat May 17, 12:00pm - 2:00pm
Sun May 18, 1:00pm - 3:00pm
Key Details
Property Type Single Family Home
Sub Type Single Family Residence
Listing Status Active
Purchase Type For Sale
Square Footage 1,274 sqft
Price per Sqft $313
Subdivision Cypress Green
MLS Listing ID TB8385851
Bedrooms 3
Full Baths 2
HOA Y/N No
Year Built 1983
Annual Tax Amount $4,854
Lot Size 5,227 Sqft
Acres 0.12
Lot Dimensions 55x90
Property Sub-Type Single Family Residence
Source Stellar MLS
Property Description
Don't miss your chance to own this beautiful move in a ready 3-bedroom, 2-bathroom.1-car garage home in one of Palm Harbor's most sought-after locations! Nestled in a non-evacuation zone with high & dry elevation (Flood Zone X) and no current HOA, this property offers peace of mind and total flexibility. Step inside and be wowed by soaring vaulted ceilings and a light-filled open layout perfect for modern living. The spacious kitchen features Corian countertops, stainless steel appliances, and a breakfast bar that overlooks the great room—ideal for entertaining or everyday life. This split floor plan offers privacy and functionality, while the 1-car garage provides extra storage and convenience. Freshly painted inside and out (2025) with a brand-new roof, AC, and updated electrical panel (all 2025), the big-ticket items are already taken care of—the only thing missing is your personal touch to make it truly feel like home. Currently Located within top-rated Palm Harbor school zones (Highland lakes Elementary/Carwise/Palm Harbor University), you're just minutes from Gulf beaches, shopping, dining, and parks. Schedule your viewing today before this opportunity is gone!
Location
State FL
County Pinellas
Community Cypress Green
Area 34684 - Palm Harbor
Zoning RPD-5
Interior
Interior Features Living Room/Dining Room Combo, Open Floorplan, Primary Bedroom Main Floor, Thermostat, Walk-In Closet(s)
Heating Central
Cooling Central Air
Flooring Ceramic Tile
Fireplace false
Appliance Dishwasher, Range, Refrigerator
Laundry Other
Exterior
Exterior Feature Sidewalk, Sliding Doors
Garage Spaces 1.0
Utilities Available Cable Available, Electricity Connected, Sewer Connected, Water Connected
Roof Type Shingle
Attached Garage true
Garage true
Private Pool No
Building
Story 1
Entry Level One
Foundation Slab
Lot Size Range 0 to less than 1/4
Sewer Public Sewer
Water Public
Structure Type Block,Stucco
New Construction false
Others
Pets Allowed Yes
Senior Community No
Ownership Fee Simple
Acceptable Financing Cash, Conventional, FHA, VA Loan
Listing Terms Cash, Conventional, FHA, VA Loan
Special Listing Condition None
Virtual Tour https://www.propertypanorama.com/instaview/stellar/TB8385851

"My job is to find and attract mastery-based agents to the office, protect the culture, and make sure everyone is happy! "






