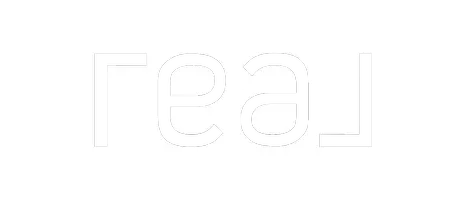3 Beds
2 Baths
1,827 SqFt
3 Beds
2 Baths
1,827 SqFt
Open House
Sun Sep 07, 12:00pm - 3:00pm
Key Details
Property Type Single Family Home
Sub Type Single Family Residence
Listing Status Active
Purchase Type For Sale
Square Footage 1,827 sqft
Price per Sqft $259
Subdivision River Hills Country Club Ph 03B Prcl 10
MLS Listing ID TB8406959
Bedrooms 3
Full Baths 2
HOA Fees $670/qua
HOA Y/N Yes
Annual Recurring Fee 2680.0
Year Built 1993
Annual Tax Amount $541
Lot Size 10,890 Sqft
Acres 0.25
Property Sub-Type Single Family Residence
Source Stellar MLS
Property Description
Highlights include: -GOLF COURSE FRONTAGE with full view of the 5th green to enjoy front-row seats to fairway action and stunning sunsets. -CHEF'S KITCHEN offers custom cabinetry, double ovens, a large prep island, and newer appliances—perfect for hosting or relaxed dining. -OWNER'S SUITE RETREAT features pool access, a sitting area, walk-in closet, and a spa-like remodeled bath with soaking tub and dual vanities. -SPLIT FLOOR PLAN offers privacy for guests or family with two additional bedrooms and a beautifully updated full bath. -OVERSIZED LANAI and pool area are ideal for morning coffee, evening wine, or entertaining friends under the Florida sun.
Recent upgrades include a new A/C system (2023), hurricane-rated garage door (2023), pool pump (2022) pre-plumbed for heater, water heater (2021), and a BONUS STORAGE ROOM IN GARAGE perfect for golf gear, bikes, or tools.
River Hills community amenities include no CDD, 24-hour manned gate security, championship golf course (membership optional), brand-new pickleball courts, clubhouse, fitness center, community pool, walking trails, playgrounds, and more. Conveniently close to shopping, dining, and top-rated schools. Whether you're looking to retire in style, spend your days on the green, or enjoy a peaceful Florida lifestyle, this home delivers the perfect balance of luxury, comfort, and recreation. Schedule your private tour today and start living the golf course lifestyle you've always wanted!
Location
State FL
County Hillsborough
Community River Hills Country Club Ph 03B Prcl 10
Area 33596 - Valrico
Zoning PD
Rooms
Other Rooms Family Room, Inside Utility
Interior
Interior Features Cathedral Ceiling(s), Ceiling Fans(s), High Ceilings, Kitchen/Family Room Combo, Living Room/Dining Room Combo, Open Floorplan, Split Bedroom, Stone Counters, Vaulted Ceiling(s), Walk-In Closet(s)
Heating Central
Cooling Central Air
Flooring Ceramic Tile, Laminate
Furnishings Unfurnished
Fireplace false
Appliance Convection Oven, Dishwasher, Disposal, Freezer, Ice Maker, Microwave, Refrigerator, Washer
Laundry Electric Dryer Hookup, Inside, Laundry Room, Washer Hookup
Exterior
Exterior Feature Sidewalk, Sliding Doors
Parking Features Garage Door Opener, Oversized
Garage Spaces 2.0
Pool Gunite, Screen Enclosure, Tile
Community Features Deed Restrictions, Fitness Center, Golf, No Truck/RV/Motorcycle Parking, Park, Playground, Tennis Court(s), Street Lights
Utilities Available BB/HS Internet Available, Cable Available, Cable Connected, Electricity Available, Electricity Connected, Public, Sewer Available, Sewer Connected, Underground Utilities, Water Available, Water Connected
Amenities Available Fence Restrictions, Fitness Center, Gated, Optional Additional Fees, Park, Playground, Security, Tennis Court(s), Vehicle Restrictions
View Golf Course
Roof Type Shingle
Attached Garage true
Garage true
Private Pool Yes
Building
Lot Description Cul-De-Sac, Landscaped, Near Golf Course, On Golf Course, Sidewalk, Paved
Entry Level One
Foundation Slab
Lot Size Range 1/4 to less than 1/2
Sewer Public Sewer
Water None
Structure Type Block,Stucco
New Construction false
Schools
Elementary Schools Lithia Springs-Hb
Middle Schools Randall-Hb
High Schools Newsome-Hb
Others
Pets Allowed Cats OK, Dogs OK, Yes
Senior Community No
Ownership Fee Simple
Monthly Total Fees $223
Acceptable Financing Cash, Conventional, FHA, VA Loan
Membership Fee Required Required
Listing Terms Cash, Conventional, FHA, VA Loan
Special Listing Condition None
Virtual Tour https://www.propertypanorama.com/instaview/stellar/TB8406959

"My job is to find and attract mastery-based agents to the office, protect the culture, and make sure everyone is happy! "






