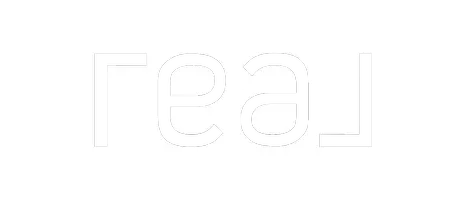
3 Beds
2 Baths
1,674 SqFt
3 Beds
2 Baths
1,674 SqFt
Key Details
Property Type Single Family Home
Sub Type Single Family Residence
Listing Status Active
Purchase Type For Sale
Square Footage 1,674 sqft
Price per Sqft $471
Subdivision Artist Acres
MLS Listing ID D6143799
Bedrooms 3
Full Baths 2
HOA Y/N No
Year Built 2023
Annual Tax Amount $5,912
Lot Size 0.370 Acres
Acres 0.37
Property Sub-Type Single Family Residence
Source Stellar MLS
Property Description
Welcome to your private oasis in the heart of Englewood's charming Artist Acres, just moments from Historic Dearborn Street, area beaches, golf, shopping, and top-rated dining. Built in 2023 on an oversized .37-acre lot, this stunning custom home offers modern design, Florida-resilient construction, and lush landscaping filled with tropical and edible plants.
Designed to withstand the elements, the home features ICF (Insulated Concrete Form) construction, Hardie cement siding, solid composite soffits/fascia and decking, a commercial-grade metal roof, and aluminum hurricane-rated impact windows and doors. Built on a stem wall and above base flood elevation, it offers peace of mind and low insurance premiums.
Inside, enjoy a bright and open floor plan with luxury vinyl plank flooring throughout, high ceilings, and thoughtful custom details. The kitchen flows effortlessly into the living and dining areas, while a built-in office nook and a spacious laundry room add functionality. Ample storage (decorative shipping containers & pole barn) and smart design make this home as practical as it is beautiful.
With no HOA and a peaceful, central location, this home is the perfect blend of Old Florida charm and modern luxury.
Location
State FL
County Sarasota
Community Artist Acres
Area 34223 - Englewood
Zoning RSF1
Rooms
Other Rooms Inside Utility
Interior
Interior Features Ceiling Fans(s), Central Vaccum, High Ceilings, Living Room/Dining Room Combo, Open Floorplan, Solid Surface Counters, Solid Wood Cabinets, Stone Counters, Thermostat
Heating Central, Electric
Cooling Central Air
Flooring Luxury Vinyl, Tile
Fireplace false
Appliance Dishwasher, Dryer, Electric Water Heater, Freezer, Microwave, Range, Refrigerator, Washer
Laundry Laundry Room
Exterior
Exterior Feature Lighting, Private Mailbox, Rain Gutters, Storage
Parking Features Covered
Garage Spaces 1.0
Utilities Available BB/HS Internet Available, Cable Available, Electricity Connected, Sewer Connected, Water Connected
View Garden, Trees/Woods
Roof Type Metal
Porch Covered, Front Porch
Attached Garage true
Garage true
Private Pool No
Building
Lot Description FloodZone, In County, Landscaped, Level, Private
Story 1
Entry Level One
Foundation Stem Wall
Lot Size Range 1/4 to less than 1/2
Sewer Public Sewer
Water Public
Architectural Style Custom, Florida
Structure Type Cement Siding,HardiPlank Type,ICFs (Insulated Concrete Forms)
New Construction false
Others
Senior Community No
Ownership Fee Simple
Acceptable Financing Cash, Conventional
Listing Terms Cash, Conventional
Special Listing Condition None
Virtual Tour https://cmsphotography.hd.pics/440-Ochre-Ln/idx


"My job is to find and attract mastery-based agents to the office, protect the culture, and make sure everyone is happy! "






