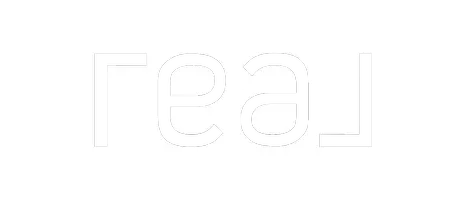$259,900
$249,900
4.0%For more information regarding the value of a property, please contact us for a free consultation.
3 Beds
2 Baths
1,952 SqFt
SOLD DATE : 08/27/2025
Key Details
Sold Price $259,900
Property Type Single Family Home
Sub Type Single Family Residence
Listing Status Sold
Purchase Type For Sale
Square Footage 1,952 sqft
Price per Sqft $133
Subdivision Tulane Subdivision
MLS Listing ID L4953733
Sold Date 08/27/25
Bedrooms 3
Full Baths 1
Half Baths 1
Construction Status Completed
HOA Y/N No
Year Built 1930
Annual Tax Amount $1,858
Lot Size 1.100 Acres
Acres 1.1
Lot Dimensions 180x265
Property Sub-Type Single Family Residence
Source Stellar MLS
Property Description
This property is eligible under the 30 Day Freddie Mac First Look Initiative through 07/13/2025. OWNER OCCUPIED BUYERS and NSP offers will only be considered the first 30 days from initial MLS input date. Investors are encouraged to make offers and will be considered after the First Look Initiative period has expired. Buyer pays Doc Stamps on deed. Repaired home with over one acre of land in the Town of Avon Park overlooking Lake Tulane. The upstairs includes 3 bedrooms with new carpet, a laundry room, bath with shower stall and separate stand alone tub. Main floor has newly installed Luxury Vinyl Planks, fireplace in the living room, separate dining room, Florida room. Exterior boasts a large detached steel garage built in 2019 with electric and side door entry. Call today to see this home!
Location
State FL
County Highlands
Community Tulane Subdivision
Area 33825 - Avon Park/Avon Park Afb
Zoning R1AA
Rooms
Other Rooms Bonus Room, Florida Room, Formal Dining Room Separate, Formal Living Room Separate, Inside Utility
Interior
Interior Features Ceiling Fans(s), Chair Rail, PrimaryBedroom Upstairs, Solid Wood Cabinets, Stone Counters, Walk-In Closet(s)
Heating Central, Electric
Cooling Central Air, Ductless
Flooring Ceramic Tile, Laminate, Linoleum, Luxury Vinyl
Fireplaces Type Living Room, Wood Burning
Fireplace true
Appliance Dishwasher, Microwave, Range, Refrigerator
Laundry Laundry Room, Upper Level
Exterior
Exterior Feature Storage
Parking Features Boat, Driveway, Ground Level, Open, Oversized, Workshop in Garage
Garage Spaces 2.0
Fence Chain Link, Fenced, Vinyl, Wood
Utilities Available Cable Available, Electricity Connected, Public, Water Connected
View Y/N 1
Water Access 1
Water Access Desc Lake
View Water
Roof Type Shingle
Porch Covered, Front Porch, Porch, Rear Porch
Attached Garage false
Garage true
Private Pool No
Building
Lot Description Corner Lot, City Limits, Level, Oversized Lot, Sloped, Paved
Story 2
Entry Level Two
Foundation Crawlspace
Lot Size Range 1 to less than 2
Sewer Public Sewer
Water Public
Architectural Style Traditional
Structure Type Stucco,Frame
New Construction false
Construction Status Completed
Others
Senior Community No
Ownership Fee Simple
Acceptable Financing Cash, Conventional
Listing Terms Cash, Conventional
Special Listing Condition Real Estate Owned
Read Less Info
Want to know what your home might be worth? Contact us for a FREE valuation!

Our team is ready to help you sell your home for the highest possible price ASAP

© 2025 My Florida Regional MLS DBA Stellar MLS. All Rights Reserved.
Bought with COOPERATIVE REALTY WELCOMEHOME
"My job is to find and attract mastery-based agents to the office, protect the culture, and make sure everyone is happy! "

